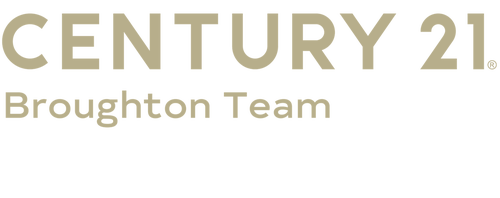


Listing Courtesy of:  MARIS / Century 21 Broughton Team / Kelly LaForce
MARIS / Century 21 Broughton Team / Kelly LaForce
 MARIS / Century 21 Broughton Team / Kelly LaForce
MARIS / Century 21 Broughton Team / Kelly LaForce 316 Swan Street Hannibal, MO 63401
Active (6 Days)
$210,000
Description
MLS #:
25045323
25045323
Taxes
$512(2024)
$512(2024)
Type
Single-Family Home
Single-Family Home
Year Built
1850
1850
School District
Hannibal 60
Hannibal 60
County
Marion County
Marion County
Listed By
Kelly LaForce, Century 21 Broughton Team
Source
MARIS
Last checked Jul 7 2025 at 7:12 AM GMT+0000
MARIS
Last checked Jul 7 2025 at 7:12 AM GMT+0000
Bathroom Details
- Full Bathrooms: 2
Interior Features
- Beamed Ceilings
- Breakfast Bar
- Cathedral Ceiling(s)
- High Speed Internet
- Laminate Counters
- Recessed Lighting
- Separate Dining
- Shower
- Tub
- Energy Star Qualified Appliances
- Stainless Steel Appliance(s)
- Gas Cooktop
- Energy Star Qualified Dishwasher
- Exhaust Fan
- Microwave
- Built-In Electric Oven
- Convection Oven
- Energy Star Qualified Refrigerator
- Wall Oven
- Gas Water Heater
- Laundry: Main Level
Subdivision
- Cruikshank
Lot Information
- Adjoins Government Land
- Back Yard
- Bluff
- Few Trees
- Level
- Private
Heating and Cooling
- Forced Air
- Natural Gas
- Ceiling Fan(s)
- Central Air
- Electric
Basement Information
- Cellar
- Unfinished
Exterior Features
- Roof: Metal
Utility Information
- Sewer: Public Sewer
School Information
- Elementary School: A. D. Stowell Elem.
- Middle School: Hannibal Middle
- High School: Hannibal Sr. High
Parking
- Driveway
- Off Street
- Outside
- Parking Pad
- Paved
- Private
Stories
- Two
Living Area
- 1,408 sqft
Location
Estimated Monthly Mortgage Payment
*Based on Fixed Interest Rate withe a 30 year term, principal and interest only
Listing price
Down payment
%
Interest rate
%Mortgage calculator estimates are provided by C21 Broughton Team and are intended for information use only. Your payments may be higher or lower and all loans are subject to credit approval.
Disclaimer: Copyright 2025 Mid America Regional Information Systems (MARIS). All rights reserved. This information is deemed reliable, but not guaranteed. The information being provided is for consumers’ personal, non-commercial use and may not be used for any purpose other than to identify prospective properties consumers may be interested in purchasing. Data last updated 7/7/25 00:12



This beautifully renovated historic home offers modern updates with timeless charm. Featuring a brand-new kitchen with stainless steel appliances, updated bedrooms and bathrooms, and stylish finishes throughout. It also has a huge main floor laundry area. Nestled on a peaceful dead-end street at the base of Lover's Leap, enjoy privacy and minimal traffic while being close to local amenities. Move-in ready with all the character of a classic home and the convenience of modern living!